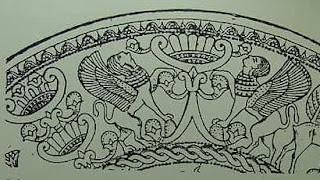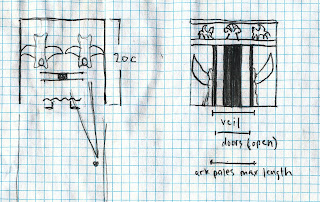This interior view of Solomon’s Temple is featured, together with the exterior view featured previously, on page 706 of the HCSB Study Bible. The creative challenges posed here were the typical ones: imagining all the furnishings and the various motifs on the temple’s interior walls as they might have existed. Additionally, there were the technical challenges of rendering those same items in perspective, which becomes quite forced toward the outer edges of the picture plane, and also of conveying the desired lighting and atmosphere: a large interior space that was comparatively dark on the one hand (receiving light only from ten lamp stands and from high clerestory windows) and uniquely luminous on the other (the entire surface being covered with gold).
The walls of Solomon’s Temple were relief-sculpted with garden motifs as well as cherubim. (1Kg 6:18-29) This imagery is obviously intended to recall the Garden of Eden and the forbidden (or at least severely limited) access back into God’s presence which the temple and the high priest’s office symbolized. It was a big help to me—in fact it was virtually necessary—to work out an overall design schematically as a prelude to attempting a sketch for the three-dimensional rendering.
As we considered the influence of Egyptian aesthetics with the tabernacle, it seems reasonable here to assume a Phoenician influence, since we are told that Phoenician craftsmen were employed by Solomon in this enterprise. (The Phoenicians apparently borrowed from the Egyptians a good deal, so there is a high degree of continuity among some of their art forms, as the following examples attest. Cherubim and stylized “trees of life” were apparently common subjects in Phoenician art.)
A considerable interpretive challenge was posed in the rendering of the barrier that separates the Holy Place from the Holy of Holies, which constitutes the central portion of the illustration. The difficulty arises from trying to harmonize the following textual details: There was a veil separating the two areas. (2Chr 3:14) Doors or gates are also mentioned (1Kg 6:31-35), as well as golden chains (1Kg 6:21). These details by themselves would seem to suggest a walled partition, with an entrance surrounded by doors, which when opened would reveal the veil and the chains stretched across to form an additional visual barrier. But we are also given the additional detail that the poles of the Ark of the Covenant (which rested in the center of the cube-shaped Holy of Holies, between two gigantic carved cherubim with outstretched wings) were at least partially visible from the Holy Place. (2Ch 5:7-9)
The consulting architect and I went back and forth several times trying to sort all of this out. Ultimately, the most satisfactory solution was to imagine the doors as serving a purely ceremonial function—attached to freestanding posts, without a wall on either side—with the chains stretched all the way across the barrier and with the veil covering most, but not quite all, of the remaining surface area. This configuration is at least plausible in that it “saves the phenomenon” by allowing the ends of the ark’s poles (which must have been somewhat less than 10 cubits in maximum length to allow for placement in the original tabernacle) to have been glimpsed on occasion from outside, say by a priest caring for one of the lamps at the western end of the Holy Place. (This also assumes that the ark is oriented trans-longitudinally, that is with poles running north to south, which isn’t spelled out either.) The following sketches work all of this out schematically.











cool, I love the thought and explanations that you share. I've wondered about this and this is the best description I've read/seen. Thanx
ReplyDelete