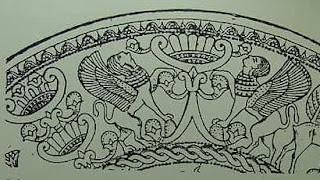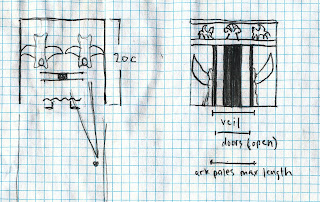
If you’re looking to add to your own collection of Christmas music, there’s really nothing that I could recommend more highly. A copy of  this CD came into my possession several years ago through slightly odd circumstances, and I could not be more thankful: over the course of the intervening years, this recording has grown so much in my affections that I would rate it not merely as my favorite Christmas album but one of my very favorite albums, period. Just read the consistently glowing reviews on
this CD came into my possession several years ago through slightly odd circumstances, and I could not be more thankful: over the course of the intervening years, this recording has grown so much in my affections that I would rate it not merely as my favorite Christmas album but one of my very favorite albums, period. Just read the consistently glowing reviews on  amazon.com and you’ll see that I’m not off on a tangent here. (Personally, one of the reasons I most look forward to Christmas is that I can play this recording without that tinge of self-reproach which haunts me during those moments when I can’t help sneaking in a listen here or there throughout the rest of the year.)
amazon.com and you’ll see that I’m not off on a tangent here. (Personally, one of the reasons I most look forward to Christmas is that I can play this recording without that tinge of self-reproach which haunts me during those moments when I can’t help sneaking in a listen here or there throughout the rest of the year.)
If I could try to pinpoint one possible reason for the strong appeal of this production, which is an attempt to recreate a Christmas Morning church service as it would have been celebrated in a large German congregation in the early 1600s, it would be its juxtaposition of the sort of tender delicacy which is more typically associated with traditional and liturgical Christmas music in our own age with a rather arrestingly wild exuberance—bombast even. This combination, which seems to be a particular gift of the Lutheran tradition, is uniquely moving in its ability to conjure up more-or-less simultaneously the sort of meditative reflection and ecstatic celebration that the Incarnation demands.
The performance captured here is reconstructed based on the work of Michael Praetorius—a towering figure in the German musical heritage, one of those giants upon whose shoulders Bach, who lived a century later, stood and upon whose foundation the latter composer was able to erect his own musical edifice, leaving a legacy that would make his a household name today. Recorded at Roskilde Cathedral in Denmark, this production wonderfully apprehends what director Paul McCreesh refers to in the liner notes as the “kaleidoscope of changing textures” envisioned by Praetorius’ arrangements and copious supplemental directions and suggestions for performance. The singers and players are divided into several groups and positioned at strategic points throughout the church, both on the ground level and high up in distant galleries, in some instances, with the robust contribution of a full congregation of singers to answer them. The solo voices shine brilliantly. The variety of period instruments—strings (plucked and bowed), reeds (including shawms and crumhorns), brass (trumpets and sackbuts), cabinet organs and harpsichords—make for a musical texture that is arresting and even charming in its lack of homogeneity, as compared with a modern orchestra. The texts, many of them based on quite ancient sources, are all in German with a good deal of Latin interspersed, a common practice in Lutheran churches of the period, but thorough translations are provided in the liner notes.
Of course, all this could easily sound like a real mess in the the wrong hands, but McCreesh does a masterful job of bringing it all together. The entire recording is captivating (even the more “mundane” sections where the priest intones the liturgy), though certain individual numbers shine with particular brilliance: the mystery-encloaked Processional Christum Wir Sollen Loben Schon (based on a 5th century Latin text, with German translation from the pen of Martin Luther himself), the dramatic Introit Puer Natus in Bethlehem, the Pulpit Hymn Quem Pastores Laudavere, and the Final Hymn Puer Nobis Nascitur. But the crowning achievement of it all is the closing Recessional, the familiar In Dulci Jubilo. I say “familiar”, though I promise you have never heard it performed like this before, and probably never will again—this side of heaven.
















